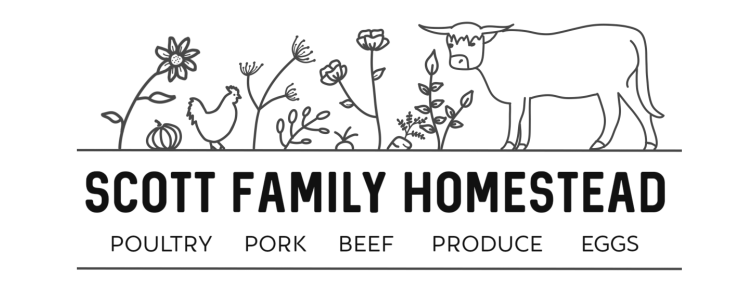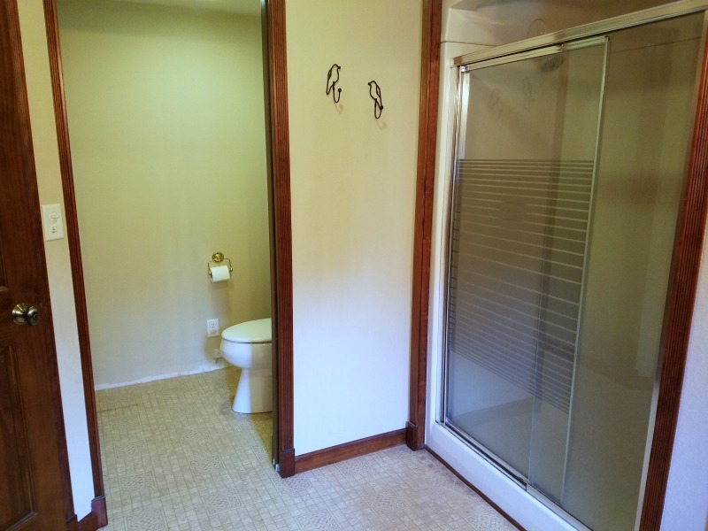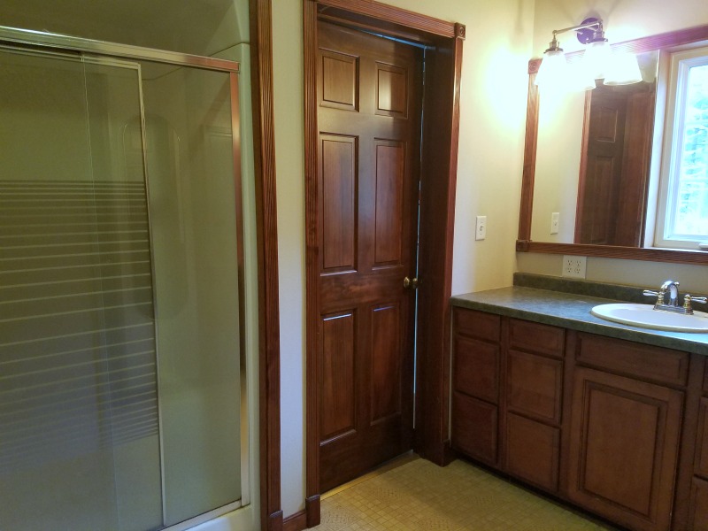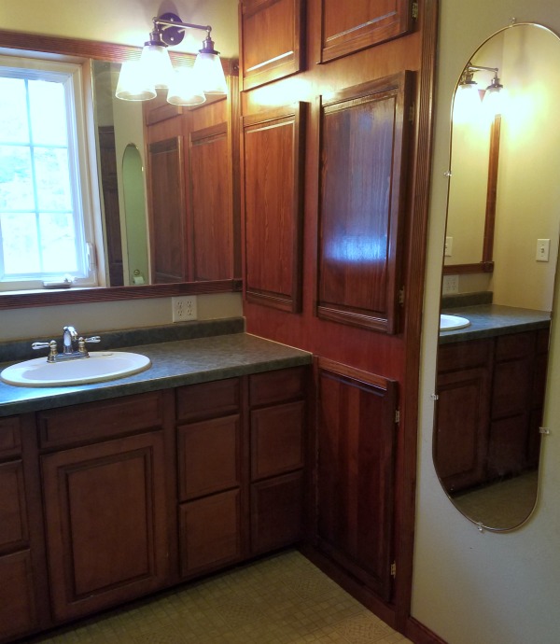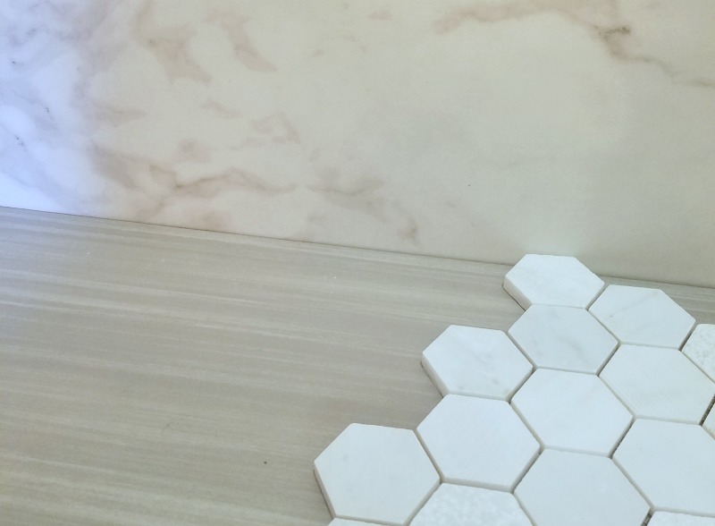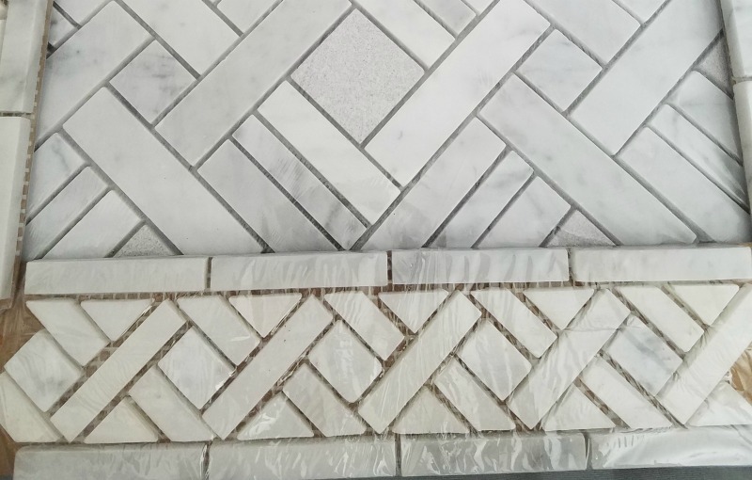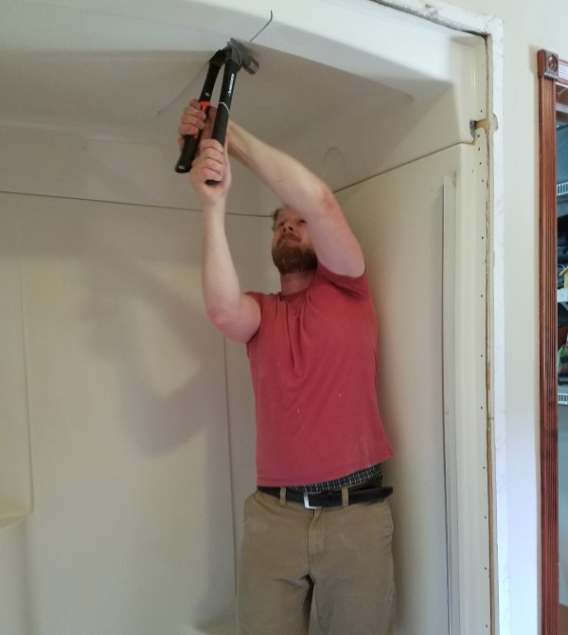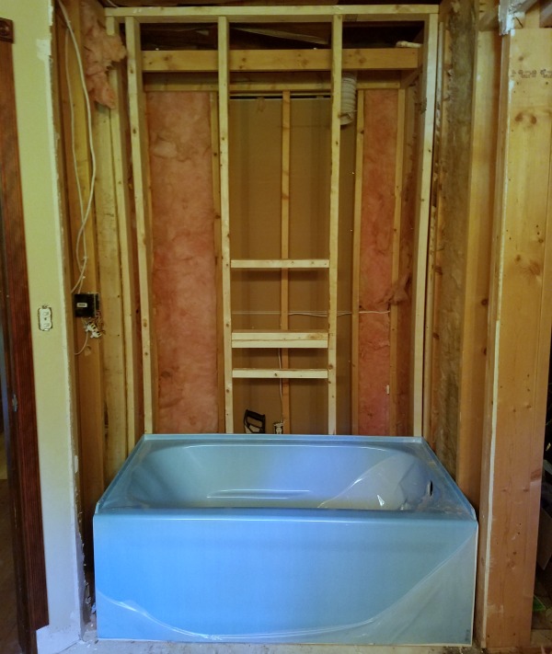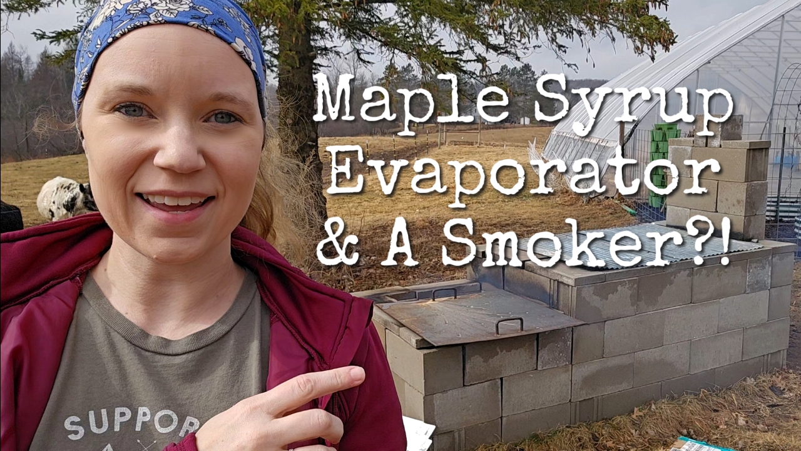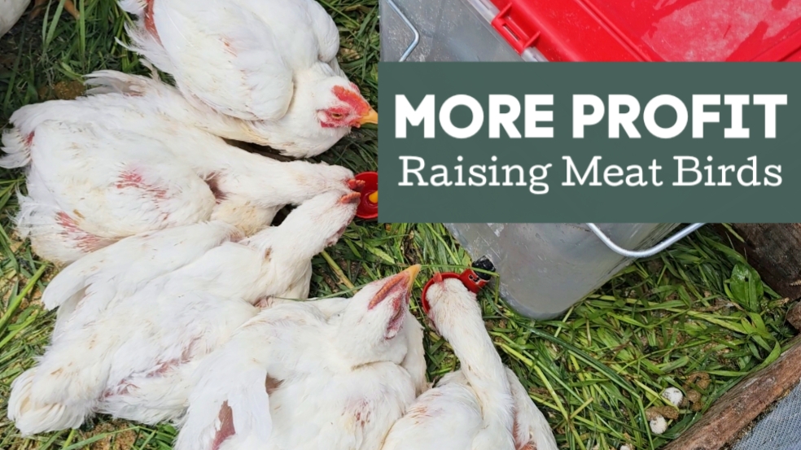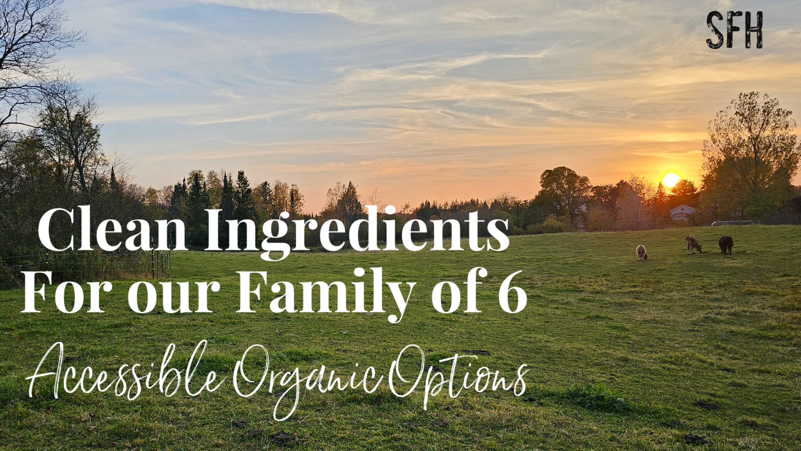We have decided to tackle a BIG project before the baby comes. Our master bathroom is large, but we don’t love the functionality of it. I would really like to have a bathtub rather than a shower and the highly sought after “double sinks”. Luckily, we have all the space we need with just a little bit of a floor plan change. We will also be gaining a hall closet for cleaning supplies with space we saved!
Originally, the toilet had it’s own water closet with a pocket door and a shower to the right. We will be switching this arrangement so that we can fit a small bathtub where the toilet was (after removing the pocket door) and the toilet will be moved to where the shower was. The bathtub won’t take up as much room as the toilet did, we we will be able to add a door on the backside to add a hall closet.
On the other side of the room, we had a single sink under a small window. We will be getting a vanity with 2 sinks that center under the double mirrors. Next to the vanity is a door to a walk in closet with a wall of storage on the opposite side.
We have decided to keep the trim dark like the rest of the house. The vanity we have picked also has a dark finish. To lighten everything up, we have chosen white and grey tiles.
Our bathtub will be surrounded by a marble look alike tile (12″x24″). I found some hexagon tile that I love that we will be putting in the shower alcoves. Everything will be tied together with a light grey grout. The grey tile (also 12″x24″) will be our flooring and will run into the closet too.
I found another accent tile that I absolutely love. This tile has a border that matches. We are going to put a 2’x3′ rug inlay in front of the vanity. This is the part I am most excited about. To finish it off, we will be using oil rubbed bronze fixtures and I think it will all tie together nicely.
We have completely demo’d the bathroom. We actually began this project about 2 months ago, but I got put on bed rest for several weeks. That slowed our progress a bit, but I have been taken off bed rest and we can start moving forward. Now begins the rebuilding portion of the project. I am very excited about our new plans, but this is a big project and we expect it to take several more weeks.
This week we are working on framing in the new tub, finishing up some plumbing, and replacing our fan with a new bluetooth radio LED light/fan combination. I am just so excited about the finishes we have chosen and I can’t wait to update as we move along in this process. You can see more updates on Instagram and I have started a saved story at the top of my profile where you can check out all of the master bathroom updates. Stay tuned for more!
