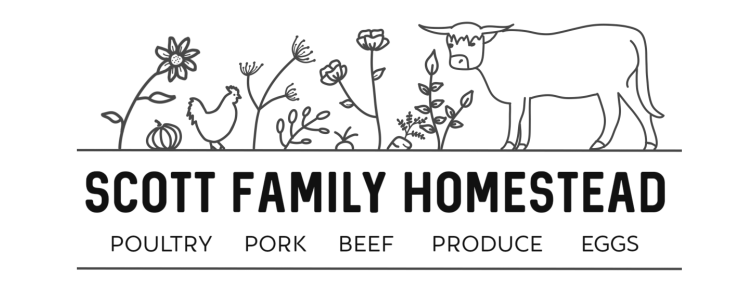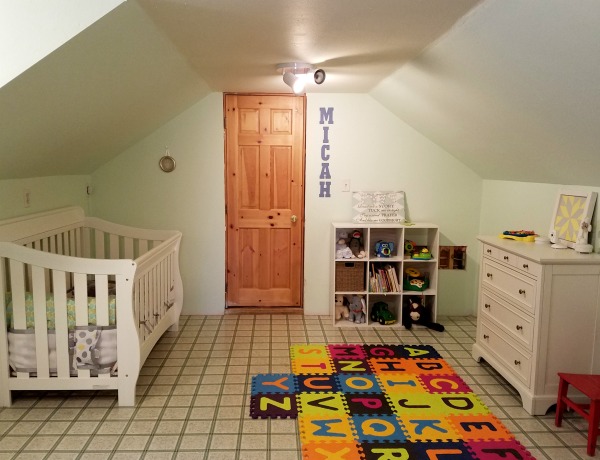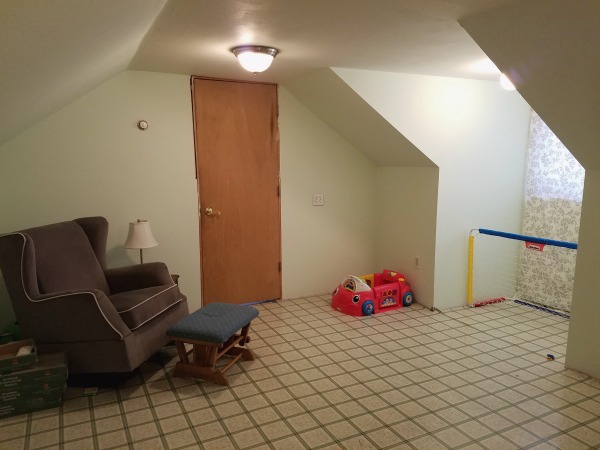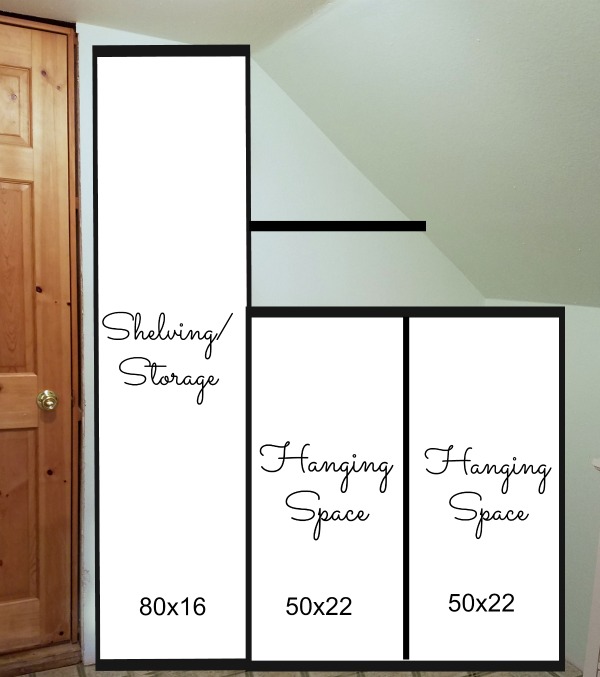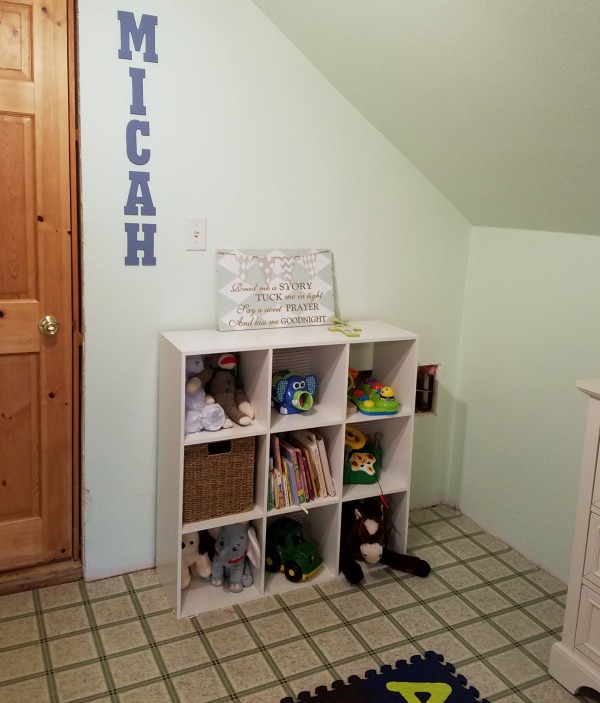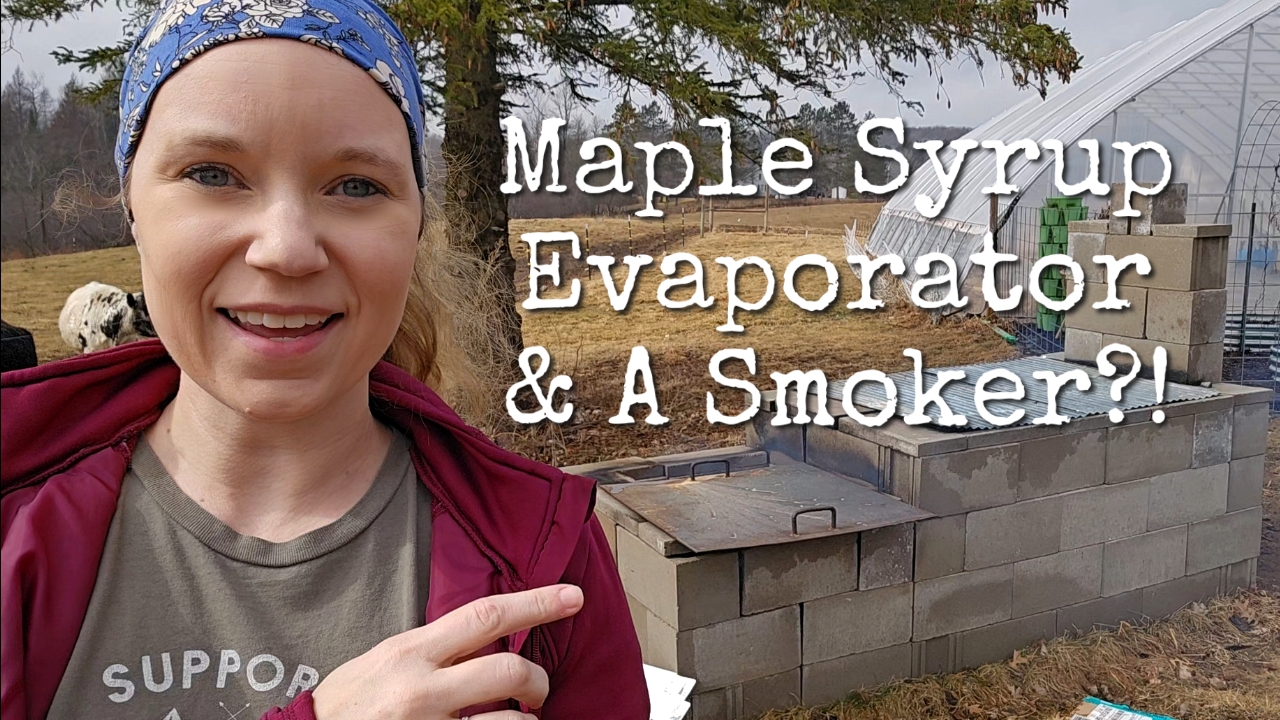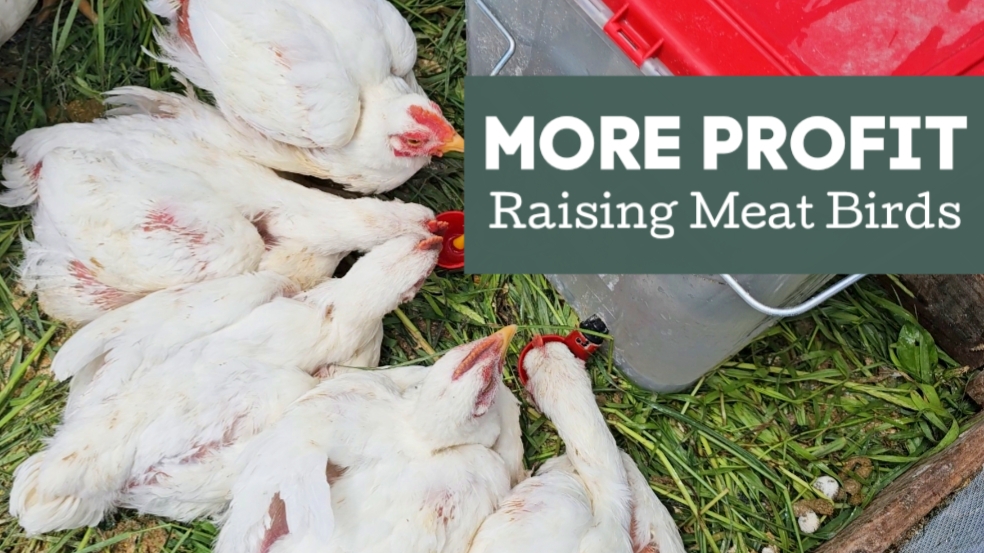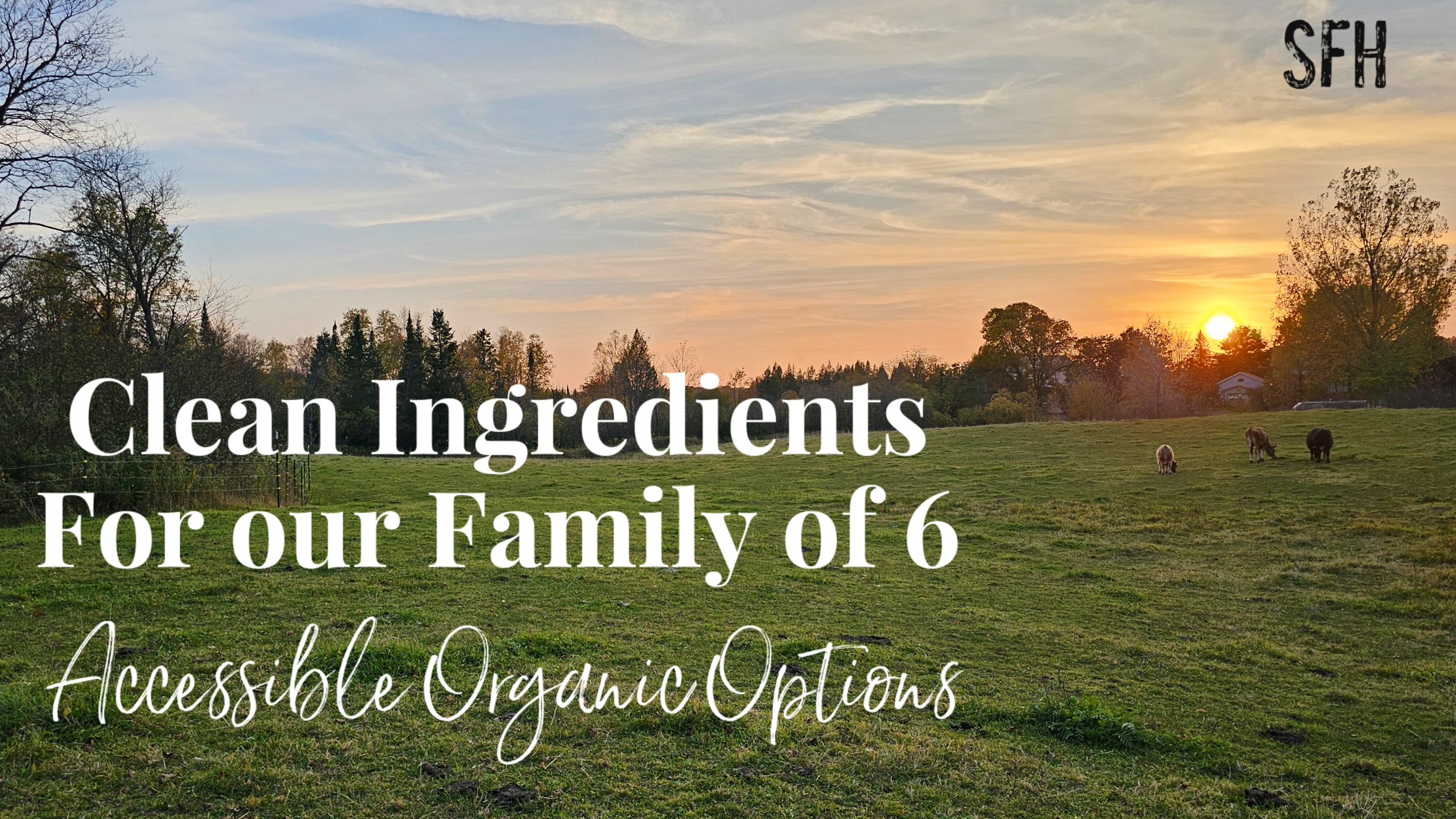Micah has a pretty awesome room. It is nice a big room (12 ft x 15 ft) with a cute little dormer. You can see the roof line, but it is still fairly tall (7ft). It is a little bit strange because it was added on above the garage after the house was built and you have to go through a bathroom to get to it. In the future, we will try to change the bathroom layout and add a hallway, but for now it works. Micah’s room also leads to the playroom. While the layout is strange, it is a really cute room with in-floor heat just like the rest of the house. Micah has been in this room for about a year now.
We are only using about half of the room as it is, but we would like to update it and utilize the space better. We are also looking to switch Micah to a toddler bed in the near future and we want it to be a safe room to roam if he gets up during the night. Currently, behind his cube storage there is some exposed plumbing. Since Micah is either contained in his crib or in the room with us, it hasn’t been an issue yet. It does need to be dealt with soon though.
The biggest issue with using this room as a bedroom is the lack of closet. Micah has a small dresser, but as he and his clothes get bigger we are running out of space. He has limited toy storage with the cube shelf. Since the playroom is just past his room he doesn’t need a lot of toy storage, but we definitely need a place for some bedtime books. With that in mind, I have put together a rough plan of a built in closet.
There will be a tall cabinet near the door that will have shelves for folded clothes and other storage. There will be a large 2 part cabinet with hanging space and above that cabinet will be some open shelving. The unit will be about 21 inches deep and will fit a full sized hanger. This meets all of our storage needs. I plan to build this closet myself because I could not find any cabinets or closet organizers that met our needs at this size. I’m hoping with some framing, plywood, and doors we can make this closet look really nice.
We also want to update the flooring with the same laminate that we used in the playroom. We will also update the lighting, add trim, and maybe add some beams to the ceiling. After we get that to-do list done, I want to build him a fun toddler bed. If you check out my pinterest board, you can see all of my inspiration for this room. Follow along on Instagram Stories too, because that’s where I update things day to day! I am very excited for this project!
